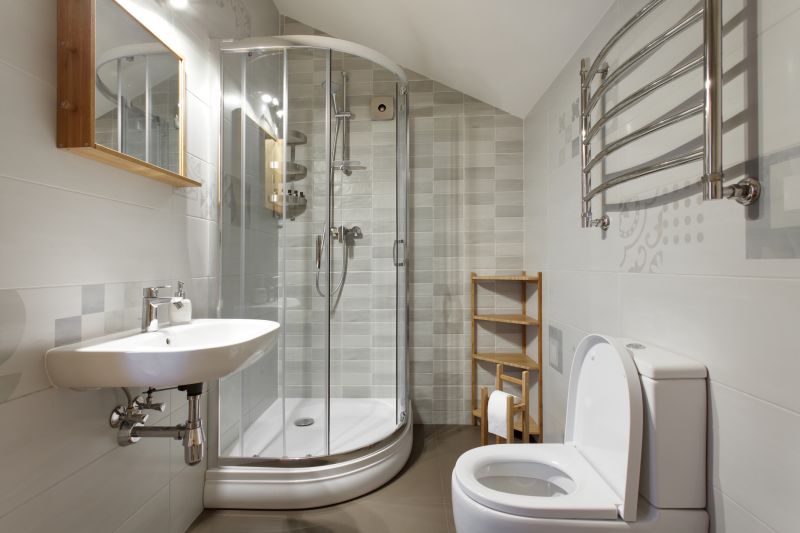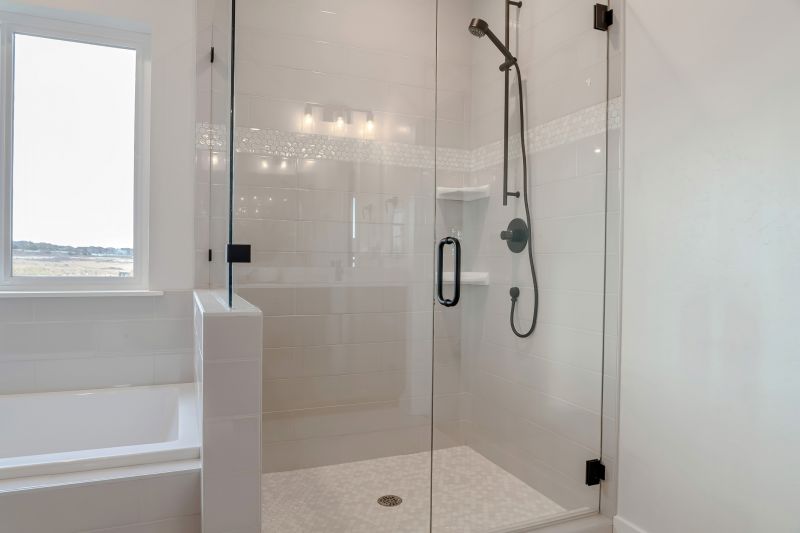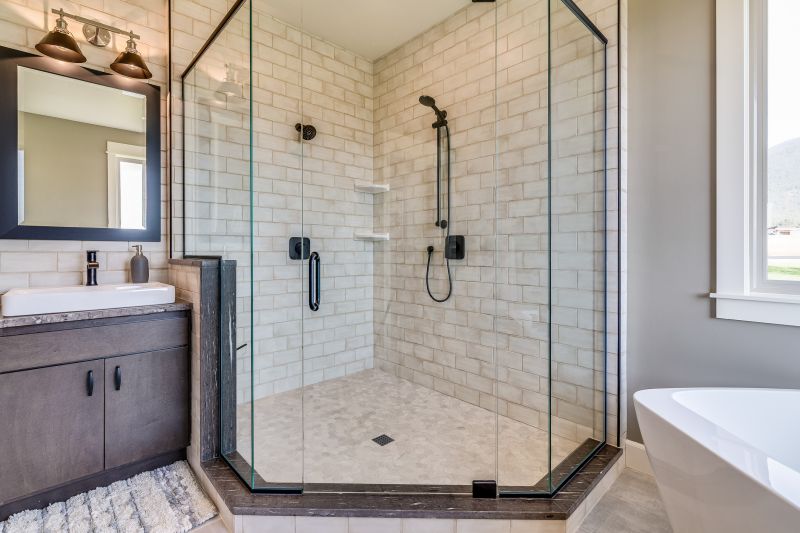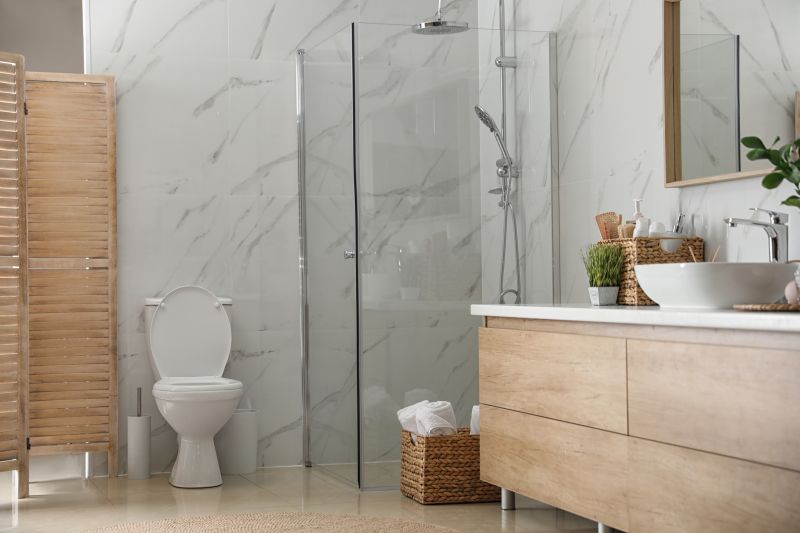Optimized Shower Arrangements for Limited Bathroom Space
Corner showers utilize often underused space in small bathrooms, offering a compact yet spacious feel. These layouts typically feature a triangular or quadrant enclosure that fits neatly into a corner, freeing up other areas for storage or additional fixtures.
Walk-in showers eliminate the need for doors or curtains, creating an open and accessible layout. They are ideal for small bathrooms as they can make the space appear larger and more open, especially when combined with glass enclosures.

Small bathrooms benefit from thoughtful shower layout choices that optimize limited space while maintaining comfort and style.

Glass enclosures with minimal framing help create a sense of openness, making small bathrooms look larger.

Slim profile fixtures and built-in niches maximize functionality without crowding the space.

Corner units utilize often unused space efficiently, providing ample shower area in tight quarters.
| Layout Type | Advantages |
|---|---|
| Corner Shower | Maximizes corner space, suitable for small bathrooms, versatile design options. |
| Walk-In Shower | Creates an open feel, easier to access, enhances visual space. |
| Neo-Angle Shower | Fits into a corner, offers more shower space, stylish appearance. |
| Recessed Shower | Built into wall cavity, saves space, clean look. |
| Glass Enclosure | Enhances openness, modern aesthetic, easy to clean. |
| Curbless Shower | Eliminates step for accessibility, seamless integration. |
| Pivot Door Shower | Space-efficient door operation, customizable sizes. |
| Sliding Door Shower | Ideal for tight spaces, reduces door swing area. |
In small bathroom shower designs, choosing the right layout involves balancing space constraints with user needs. Corner showers are popular for their ability to fit into tight spaces without sacrificing shower size. Walk-in showers, on the other hand, emphasize openness and accessibility, often making the bathroom appear larger. Materials like clear glass and minimal framing contribute to a more spacious feel, while built-in shelves and niches optimize storage without cluttering the area. Additionally, curbless designs improve accessibility and create a sleek, continuous surface that enhances visual flow.
Designers often recommend using light colors, reflective surfaces, and strategic lighting to enhance the perception of space. Compact fixtures, such as slim-profile showerheads and narrow doors, help maximize available room. Innovative solutions like recessed shelving and wall-mounted controls further save space, making the bathroom more functional. When planning a small bathroom shower, it is crucial to consider both aesthetic preferences and practical needs, ensuring the layout provides comfort while fitting within the spatial limitations.






